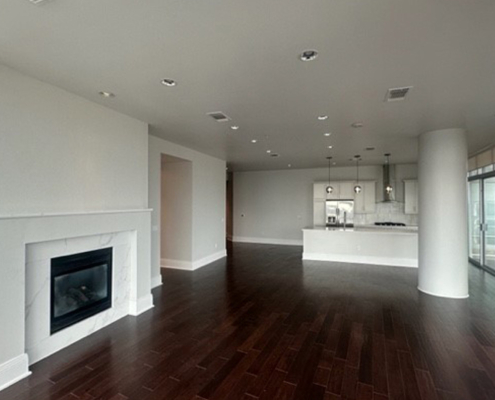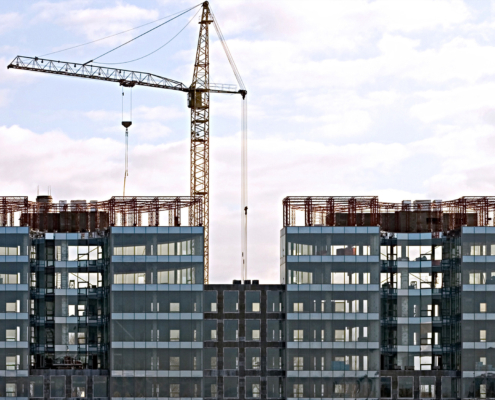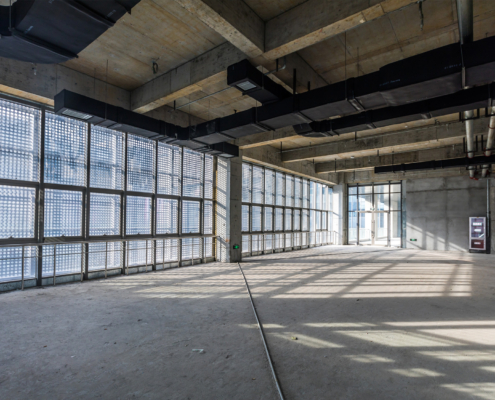 https://capitalconstructiongrp.com/wp-content/uploads/2025/05/The-6-Stages-of-a-Successful-Commercial-Office-Renovation-Plan.jpg
1250
2000
Abstrakt Marketing
/wp-content/uploads/2024/10/ccg_blue_transparent.png
Abstrakt Marketing2025-05-22 08:49:012025-12-07 12:31:37The 6 Stages of a Successful Commercial Office Renovation Plan
https://capitalconstructiongrp.com/wp-content/uploads/2025/05/The-6-Stages-of-a-Successful-Commercial-Office-Renovation-Plan.jpg
1250
2000
Abstrakt Marketing
/wp-content/uploads/2024/10/ccg_blue_transparent.png
Abstrakt Marketing2025-05-22 08:49:012025-12-07 12:31:37The 6 Stages of a Successful Commercial Office Renovation PlanWhat Every Business Owner Needs to Know About Commercial Renovation Permits
If you’ve never gone through a business renovation before, you might be surprised how complex the permitting process can be, especially in rapidly growing areas like Dallas-Fort Worth. With municipalities tightening codes, updating requirements, and enforcing stricter reviews, understanding the ins and outs of commercial renovation permits is essential.
This blog walks you through the full scope of what business owners, property managers, and facility leads need to know before launching a renovation. We’ll explain the types of permits, who’s responsible, what could go wrong, and how to stay compliant so your project moves forward without costly surprises.
Understanding the Types of Commercial Renovation Permits
Keep in mind that permit types and requirements vary by city, county, and project scope, but most municipalities require the following:
Building Permits
This is the most common permit and covers structural changes such as wall modifications, framing, and anything that affects the integrity of the building.
Mechanical, Electrical, and Plumbing (MEP) Permits
If your property renovation includes HVAC changes, electrical upgrades, new lighting, plumbing reconfiguration, or sprinkler systems, you’ll need separate permits for each of these systems.
Fire Permits
Fire marshal approvals may be required if you’re installing or altering fire alarms, suppression systems, or egress pathways. This is especially important in high-occupancy or multi-use buildings.
Signage Permits
Want to install a new sign or rebrand your exterior? Signage often requires its own permit, especially if it changes size, placement, or lighting.
ADA Compliance
While not always a separate permit, accessibility upgrades must comply with local and federal ADA guidelines, and are usually flagged during permit review.
Certificate of Occupancy (CO)
The CO confirms that a building complies with all codes and is safe for occupancy. While this is usually the responsibility of the resident or property owner, it’s important to ensure your use, floor plan, and utilities align with the city’s records to avoid delays.
Dallas-Fort Worth Is Tightening the Rules
If you’re planning a renovation in the Dallas Metroplex, prepare for stricter scrutiny. In recent years, municipalities throughout DFW have been working to streamline and digitize their permitting systems, but the result has often made the process more rigid. Decades of changes, loopholes, and inconsistent records have prompted cities like Dallas to clamp down. Officials are now conducting more thorough reviews to ensure everything matches their internal data.
That means getting permits approved today requires more attention to detail than ever before. And if your records are outdated or incomplete, that could delay the green light to start work or even hold up re-occupying your space.
How to Apply for Commercial Renovation Permits
Submitting permit applications can be time-consuming and confusing, which is why many business owners choose to hand it off to professionals like Capital. Here’s a simplified overview of the process:
- Step 1: Confirm Your Scope and Use: Make sure you know exactly what work will be performed and whether it changes how the space is used. For example, turning an office into a restaurant has far different code requirements than remodeling an existing office layout.
- Step 2: Prepare Documentation: You’ll need construction drawings, a site plan, engineering documents (if structural work is involved), and any energy code compliance documents. Double-check that your address and floor plan match city records exactly.
- Step 3: Submit to the Municipality: Most DFW-area cities now use digital platforms to submit permits, but the application must be filled out thoroughly and accurately. Fees vary by city and project type.
- Step 4: Wait for Review: Expect anywhere from a few days to several weeks of review time. The city may come back with comments, requests for revisions, or clarifications before approval.
- Step 5: Schedule Inspections: Once the permit is approved and work begins, inspections will be required at various milestones. Final approval and the CO (if applicable) won’t be granted until all inspections pass.
At Capital, we handle the permitting process for you, from documentation to inspections. Our construction management services keep your renovation moving without costly hiccups.
Why We Handle Permits for Our Clients
At Capital, we prefer to take permitting off your plate. While some owners or residents choose to apply themselves, we’ve found that even small errors or oversights can lead to major delays. Since we’re already managing the renovation, we know exactly what’s needed for approval and can handle submittals with fewer headaches.
We’ll also coordinate with the city during inspections, revisions, and final approvals, saving you time and keeping your project moving.
What Happens If You Skip the Permits?
Moving fast and avoiding the paperwork might be tempting, especially for smaller renovations. But doing work without proper permits is a risky move with serious consequences:
The bottom line? Skipping permits might save time at first, but it could cost you weeks or even months later.
- Project delays: Unpermitted work can’t be inspected, and uninspected work often can’t legally continue.
- Re-occupancy issues: If the city doesn’t approve the space for use, your operations may be paused until everything is resolved.
- Utility service delays: In many municipalities, utilities cannot be approved unless your address, usage, and floor plan match official city records.
- Code violations: If your space is out of compliance, you may be forced to tear out new work and start again.
- Insurance complications: Claims can be denied if work was done without required permits.
Common Permit Pitfalls (and How to Avoid Them)
Avoiding the following issues means doing your homework upfront, or working with a contractor who already knows the process.
- Wrong address formatting: If your building was recently split or rezoned, confirm the current official address on city records.
- Outdated floor plans on file: Always verify that the city’s plan matches your intended layout before submitting.
- Incorrect occupancy type: Switching from retail to restaurant, for instance, requires different mechanical and fire protection standards.
- Insufficient ADA planning: Failing to address accessibility can result in rejected plans and fines.
How Permit Requirements Vary by Project Type
Not every renovation triggers the same level of permit requirements. Here’s how they generally break down:
- Cosmetic upgrades only (paint, carpet, new fixtures): May not require a permit unless fire safety or ADA elements are affected.
- Non-structural interior changes: Likely requires building permits, especially if layout, HVAC, or lighting is altered.
- Structural changes or change of use: Will require full plan submittals, multiple permits, and potentially a new Certificate of Occupancy.
- Exterior work or signage: Requires separate review and approval, especially in designated zoning areas or historic districts.
The Role of the Certificate of Occupancy (CO)
While general contractors like Capital don’t usually handle the final CO (that’s on the tenant or property owner), we ensure everything is in place to help you get it approved quickly. That means:
- Addressing code compliance throughout the renovation
- Ensuring all inspections are scheduled and passed
- Verifying that building use, utilities, and layout match the city’s expectations
We work closely with city inspectors to avoid surprises during the final CO walk-through.
Commercial Renovation Permits Made Simple at Capital Construction
You don’t need to navigate codes, paperwork, and city reviews alone. Our team at Capital has the experience and relationships to handle the entire permitting process so you can focus on your business. Reach out today and let’s get the process started!







