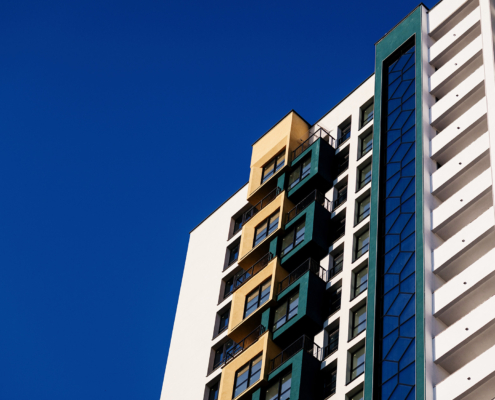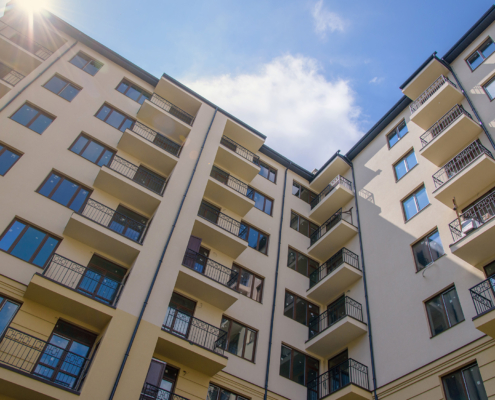 https://capitalconstructiongrp.com/wp-content/uploads/2025/08/facade-of-colorful-apartment-building_.jpg
1250
2000
Abstrakt Marketing
/wp-content/uploads/2024/10/ccg_blue_transparent.png
Abstrakt Marketing2025-08-18 13:18:372025-08-31 13:22:05Common Multifamily Renovation Challenges and How to Overcome Them
https://capitalconstructiongrp.com/wp-content/uploads/2025/08/facade-of-colorful-apartment-building_.jpg
1250
2000
Abstrakt Marketing
/wp-content/uploads/2024/10/ccg_blue_transparent.png
Abstrakt Marketing2025-08-18 13:18:372025-08-31 13:22:05Common Multifamily Renovation Challenges and How to Overcome ThemWhat to Expect During the Multifamily Renovation Process: Timelines for Owners
Renovating a multifamily property is a major investment, and the process can feel overwhelming without a clear roadmap. Knowing what to expect in terms of timelines and deliverables helps you stay in control. That’s why understanding the multifamily renovation process from start to finish is so important.
Each renovation project phase requires decisions, coordination, and communication, from early planning to final walkthrough. This guide will walk you through each stage of the multifamily renovation process, helping you plan confidently and work smoothly with your construction partner.
Initial Consultation and Goal Setting
Every successful renovation begins with a conversation. This early step sets the tone for your project and allows you to define success.
Establishing Priorities
Your first meeting with a contractor or construction team will focus on your property’s current condition, goals, and multifamily renovation timeline. You’ll be asked questions like:
- Are you renovating occupied units or planning work between tenants?
- What’s the budget range?
- Are you focusing on cosmetic updates, mechanical upgrades, or structural improvements?
- Are there specific problem areas: roof leaks, outdated plumbing, inaccessible common areas?
This is also the time to communicate tenant constraints, seasonal preferences, and occupancy goals. The clearer your priorities, the better your contractor can align the project plan to meet them.
Site Walk and Property Assessment
After your initial meeting, the contractor will usually visit the multifamily site to assess its current condition. This step gives them a chance to gather data and evaluate construction logistics. Expect them to review:
- Unit layouts and accessibility
- Utility locations and system status
- Structural integrity and safety compliance
- Existing finishes and materials
- Parking, loading, and workspace access
This hands-on assessment helps shape a more accurate estimate and makes sure the contractor can flag any major red flags upfront.
Design and Pre-Construction Planning
This phase of the multifamily renovation process is where your ideas start to take shape, and it’s also one of the most important for long-term success.
Creating a Detailed Plan
During pre-construction, your contractor and design team will begin developing:
- Floor plan revisions
- Finish and fixture selections
- Material specs
- Engineering drawings
- Permit documentation
- Staging and phasing strategy
You’ll also receive a preliminary construction timeline. Be prepared to review and approve drawings, samples, and cost projections. The decisions made here impact the entire project, so it’s critical not to rush. Skipping proper planning creates headaches later.
Permit Approvals and City Reviews
Once your renovation plans are finalized, your contractor will submit the necessary documents to the city for permitting. The type of permits required will depend on your scope of work: structural changes, plumbing/electrical upgrades, ADA compliance, and more.
How Long Permitting Takes
Permit timelines vary by municipality, but in most markets, expect:
- Simple cosmetic permits: 1–2 weeks
- Full building or structural renovations: 4–8 weeks
- Projects requiring zoning adjustments: 8–12+ weeks
Permit delays are common, so working with a contractor familiar with your city’s process can reduce wait time. You may need to respond to city review comments or adjust your plans slightly before approval.
Construction Mobilization and Tenant Coordination
With permits in hand and materials on order, construction is ready to begin. This is the time to loop in your tenants or management team with a clear communication strategy.
Managing Occupied Spaces
If your renovation involves occupied units or common areas, your contractor will likely:
- Post notices of construction dates and hours
- Schedule work in phases to limit tenant impact
- Set up containment barriers and safety signage
- Ensure that noise and dust control protocols are followed
- Provide contact info for tenant questions
The better your tenant communication, the smoother this part of the project will go. Your contractor should help set expectations and provide ongoing updates throughout the process.
Renovation Work in Progress
This is where things get real. Depending on your scope, this phase may last anywhere from a few weeks to several months. Typical durations for different scopes:
- Light refresh (paint, lighting, flooring): 2–6 weeks
- Mid-tier upgrades (kitchens, baths, accessibility): 6–12 weeks
- Full gut and systems work: 3–6 months or more
During construction, your contractor will manage the daily schedule, material deliveries, inspections, subcontractors, and quality checks. You’ll receive regular updates, walk-throughs, and milestone reports to track progress.
Inspections and Quality Control
City inspections will be scheduled throughout the build, especially for electrical, plumbing, and fire safety components. These checkpoints help ensure everything is up to code.
Punch Lists and Corrections
Toward the end of the renovation, you’ll conduct a punch list walk with your contractor to document any touchups or corrections needed. This may include:
- Paint touchups
- Fixture alignment
- Cabinet or door adjustments
- Flooring gaps or seam issues
- Final clean-up
Your contractor should address these items before final completion and sign-off.
Final Walkthrough and Closeout
Once the punch list work is complete, you’ll conduct a final walkthrough. This is your opportunity to ensure all items are completed to spec and that you’re satisfied with the outcome.
Documentation You’ll Receive
At closeout, your contractor should provide:
- Final invoice and lien waivers
- Warranty documents
- Permit sign-offs
- As-built drawings (if applicable)
- Recommendations for ongoing maintenance
If units are being turned over to tenants or management, your team should inspect them as well and confirm they’re move-in ready.
At Capital Construction, we guide multifamily property owners through each phase of the renovation process with clarity and transparency. Check out more about our services.
Handling Unexpected Delays Through the Renovation Process
No renovation ever goes exactly according to plan. While a good contractor will mitigate issues before they grow, it’s important to expect a few bumps in the road. Delays can happen due to:
- Material shortages
- City inspection bottlenecks
- Design changes or owner approvals
- Weather conditions (for exterior work)
- Discovery of hidden damage (e.g., water intrusion, mold, asbestos)
The key is to react quickly and make decisions that allow work to continue. Often, delays stem from slow approval chains, not construction itself. Being responsive helps everyone move forward faster.
Staying on Schedule: Owner Best Practices for Renovations
Owners play a huge role in keeping a project on track. While your contractor leads the build, your team’s readiness and responsiveness impact momentum more than you might think. Here’s how to help:
- Make design decisions on schedule
- Approve changes or substitutions quickly
- Limit last-minute scope changes
- Respond to questions promptly
- Provide timely payments as agreed
By staying involved, owners help reduce friction, minimize downtime, and ensure alignment across all project phases.
Typical Timeline Expectations for Multifamily Renovation Projects
Understanding how long different types of renovations typically take can help you better plan, communicate with tenants, and set realistic expectations for completion. Every property is unique, and your contractor should provide a project-specific schedule, but here’s a general sense of timing based on common renovation scopes:
- Cosmetic Upgrades to Units: These light-touch renovations, like new paint, flooring, and lighting, usually take 2 to 4 weeks per unit, depending on accessibility and material availability.
- Common Area Refresh Projects: Renovating lobbies, hallways, mailrooms, or amenity spaces typically runs 3 to 6 weeks, especially if phasing is used to maintain access during construction.
- Full Unit Renovations: When you’re updating kitchens, bathrooms, appliances, and finishes in occupied or vacant units, expect 6 to 12 weeks per unit or group of units.
- Exterior Improvements: Renovations like repainting, siding replacement, or new signage can span 1 to 3 months, depending on the building size and weather conditions.
- Gutting and Rebuilding Units: If your renovation involves tearing down to studs, reconfiguring layouts, or installing all-new systems, you could be looking at 4 to 6 months or more per building or phase.
Plan a Smarter Multifamily Renovation Process With Capital Construction
The multifamily renovation process is much smoother when you understand what’s ahead. Each step, from initial consultation to final walkthrough, requires preparation and coordination. Capital Construction brings the experience and systems needed to keep multifamily renovations on schedule, within budget, and hassle-free. Get in touch to get your project started.


