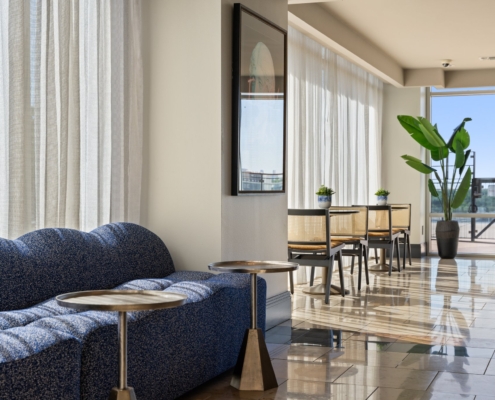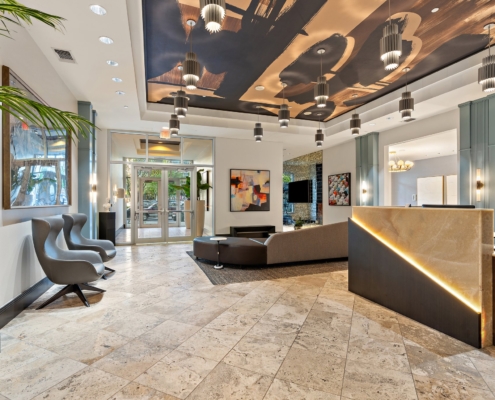 https://capitalconstructiongrp.com/wp-content/uploads/2024/10/55-web-or-mls-AR509547.jpg
1365
2048
Abstrakt Marketing
/wp-content/uploads/2024/10/ccg_blue_transparent.png
Abstrakt Marketing2025-06-24 13:14:412025-10-19 13:28:28The Ultimate Guide to Planning for a Commercial Renovation Budget
https://capitalconstructiongrp.com/wp-content/uploads/2024/10/55-web-or-mls-AR509547.jpg
1365
2048
Abstrakt Marketing
/wp-content/uploads/2024/10/ccg_blue_transparent.png
Abstrakt Marketing2025-06-24 13:14:412025-10-19 13:28:28The Ultimate Guide to Planning for a Commercial Renovation BudgetNavigating Building Codes and Regulations for Multi-Family Renovation Permits
Renovating a multi-family property involves more than just design choices and contractor coordination. Securing the appropriate multi-family renovation permits is essential for compliance with building codes, zoning laws, ADA standards, and fire safety regulations. Overlooking these requirements can lead to costly delays, fines, or even legal issues.
In this guide, we’ll explore the critical aspects of obtaining multi-family renovation permits, helping you navigate the complexities of building codes and regulations to keep your project on track.
Understanding Building Codes for Multi-Family Renovations
Building codes for apartment renovations establish the minimum standards for construction to ensure safety, health, and general welfare. For multi-family properties, these codes cover various aspects, including structural integrity, fire safety, accessibility, and energy efficiency.
Building Codes to Consider
- International Building Code (IBC): Provides comprehensive regulations for building safety, including structural design, fire prevention, and egress requirements.
- International Existing Building Code (IEBC): Focuses on the renovation, repair, and alteration of existing buildings, offering guidance on bringing older structures up to current standards.
- National Electrical Code (NEC): Sets the standard for safe electrical design, installation, and inspection to protect people and property from electrical hazards.
- International Energy Conservation Code (IECC): Establishes minimum requirements for energy-efficient buildings, impacting HVAC systems, insulation, and lighting.
Compliance with these codes is mandatory and often requires coordination with local building departments to ensure all aspects of the renovation meet current standards.
When Are Permits Required for Multi-Family Property Renovations?
Determining when a permit is needed depends on the scope of your renovation project. Generally, permits are required for:
- Structural Changes: Altering load-bearing walls, adding rooms, or modifying the building’s footprint.
- System Upgrades: Updating electrical, plumbing, or HVAC systems.
- Accessibility Improvements: Installing ramps, elevators, or modifying units to meet ADA standards.
- Fire Safety Enhancements: Adding or upgrading fire alarms, sprinklers, or emergency exits.
It’s essential to consult with your local building authority to determine the specific permit requirements for your project.
ADA Compliance in Multi-Family Renovations
The Americans with Disabilities Act (ADA) mandates that public areas and certain residential facilities be accessible to individuals with disabilities. For multi-family properties, this includes ensuring that common areas, leasing offices, and accessible units meet ADA standards.
Key ADA Requirements
- Accessible Routes: Providing clear paths without steps or obstacles, with appropriate width and slope.
- Doorways and Entrances: Ensuring doorways are wide enough to accommodate wheelchairs and have accessible hardware.
- Restrooms: Installing grab bars, accessible sinks, and toilets at appropriate heights.
- Parking: Designating a sufficient number of accessible parking spaces with proper signage.
Non-compliance can result in significant fines and legal challenges, so it’s crucial to incorporate ADA considerations into your renovation planning.
Fire Safety Regulations
Fire safety is a critical component of multi-family housing regulations. Making sure your property meets fire codes protects residents and reduces liability.
- Smoke Detectors: Installing interconnected smoke alarms in each unit and common areas.
- Sprinkler Systems: Implementing automatic sprinkler systems in accordance with local codes.
- Fire Exits: Providing clearly marked and unobstructed emergency exits.
- Fire Extinguishers: Placing extinguishers in accessible locations throughout the property.
Regular inspections and maintenance of these systems are necessary to ensure ongoing compliance and safety.
Navigating the Multi-Family Renovation Permit Process
Securing a multi-family renovation involves several steps:
- Project Planning: Develop detailed plans outlining the scope of work, materials, and compliance with relevant codes.
- Application Submission: Submit your plans and permit applications to the local building department.
- Plan Review: The building department reviews your plans for compliance with building codes and regulations.
- Permit Issuance: Once approved, permits are issued, allowing construction to commence.
- Inspections: Throughout the renovation, inspections are conducted to ensure ongoing compliance.
- Final Approval: Upon completion, a final inspection is performed, and a certificate of occupancy is issued if all requirements are met.
Working with experienced professionals can streamline this process and help avoid common pitfalls.
At Capital Construction, we specialize in navigating the complexities of multi-family renovation permits. Our experienced team ensures your project meets all regulatory requirements. Check out more about our pre-construction process.
Green Building Codes and Sustainability Requirements
As sustainability continues to shape the future of construction, many municipalities have implemented green building codes that apply directly to multi-family renovation projects. These regulations are designed to promote energy efficiency, water conservation, and environmentally responsible construction practices. When planning your renovations, it’s essential to understand how these sustainability standards impact both permitting and project design.
- Green building codes often require the use of energy-efficient windows, insulation, and HVAC systems to reduce a building’s overall energy consumption.
- Some jurisdictions mandate specific water conservation measures, such as low-flow plumbing fixtures or drought-tolerant landscaping, as part of your renovation scope.
- Renovation plans may need to include proper ventilation systems to improve indoor air quality and meet healthy building standards.
- Certain cities require energy modeling or commissioning reports before issuing permits for large-scale renovations.
- Roofing renovations may be subject to cool roof requirements, which reflect more sunlight and reduce heat absorption.
- Waste diversion plans, such as recycling or repurposing demolition debris, are often a prerequisite for green permit approval.
- LEED (Leadership in Energy and Environmental Design) or ENERGY STAR benchmarks might be encouraged or required for qualifying buildings.
- Your plans may need to list sustainable building materials, such as low-VOC paints or reclaimed wood, to demonstrate compliance.
- Failing to meet green requirements can result in permit delays or mandatory redesigns, increasing overall project costs.
- Working with a contractor experienced in green compliance can streamline the permit process and help meet environmental and code standards.
The Permit Process Timeline: What to Expect Week-By-Week
One of the biggest sources of stress during multi-family renovations is not knowing how long the permitting process will take. While every jurisdiction is different, most permit timelines follow a general pattern. Having a clear picture of what to expect each week can help you plan your renovation schedule more effectively and avoid delays.
- Week 1: Initial planning begins by gathering project details, architectural drawings, and any required engineering documents.
- Week 2: Your contractor or architect submits the permit application to the city or county’s permitting department.
- Week 3: The permit office performs a preliminary review, often requesting clarifications or minor adjustments to the plans.
- Week 4–5: Departments such as zoning, fire safety, and environmental services conduct their specific reviews of your submission.
- Week 6: You may receive revision requests that must be addressed and resubmitted for final approval.
- Week 7–8: Upon resubmission, the city performs a final review and either issues the permit or requests final corrections.
- Week 9: Once the permit is approved, you’ll receive documents outlining inspection requirements and permitted work details.
- Week 10: Construction can officially begin, with scheduled inspections at key phases of the renovation.
The Importance of Partnering with Experienced Professionals
Navigating the complexities of multi-family renovation permits and building codes can be challenging. Partnering with knowledgeable contractors and consultants ensures your project adheres to all regulations, minimizing risks and delays. Experienced professionals can assist with:
- Code Compliance: Interpreting and applying building codes accurately.
- Permit Acquisition: Managing the permit application and approval process.
- Project Management: Coordinating construction activities to meet timelines and budgets.
- Inspection Coordination: Scheduling and preparing for required inspections.
Their expertise is invaluable in ensuring a smooth and successful renovation project.
Let Capital Construction Guide You Through the Permit Process
Embarking on a multi-family renovation? Trust Capital Construction to handle the complexities of permits and code compliance, allowing you to focus on transforming your property.



